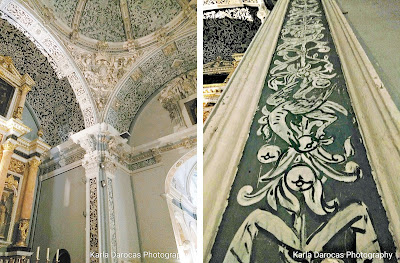In Pedreguer is the parish church of the Holy Cross (Iglesia de la Santa Cruz). It took me several months to get into this church, as I always went in at the wrong times. It is a popular church and not a tourist attraction, so you have to go when it is open for the congregation to enjoy their midday mass. I have found that Sunday at 11:30 am is the best time to get into this historic work of artistic architectural brilliance.
When I arrived, a well-dressed elderly lady took me by the hand and asked me about my interest in "her" church. I explained that I was an art historian and a teacher, whereupon she welcomed me and explained that "her" church was "very important".
I agreed and began my search for the artistic secret that makes this church so famous!
Let's take a look...
* Report by Karla Ingleton Darocas, Hons. B.A. (KarlaDarocas.com) (C) no part of this text or photos may be replicated)
The parish of Pedreguer was built in 1544, as foreseen in a papal bull of Pope Paul III (original name Alessandro Farnese), but the present parish church was built in 1574 "on the initiative of San Juan de Ribera", Archbishop of Valencia. It is certainly the most important building in Pedreguer.
The interior of the church is very theatrically designed in Baroque style. The secret that makes this design even more sensational was rediscovered during restoration work in 1974. What had been neglected for a long time was a very special decorative surprise. The motif that makes this church particularly "important" is now clearly visible, refined and spectacular. It is called "sgraffito".
Sgraffito, scratch in Italian, is an Arabic-inspired decoration technique in which a layer of plaster painted over with motifs and patterns is scraped off to reveal a background of contrasting colour.
The floor plan of this interesting church of considerable dimensions corresponds to the model of the Trentine Counter-Reformation: a Latin cross floor plan with a single nave, side chapels between buttresses and a powerful vertical axis in front of the main altar, marked by a significant dome on pendentives.
The central nave is covered with a barrel vault and lunettes over the façade arches, while the side chapels have sail domes (resulting from the intersection of a spherical dome or hemisphere with a right prism with a square base at its base, i.e. with four vertical levels).
It was shocking how dark the interior of this church was. There was so no natural light that normally comes in through the dome. This dome lacked the oculus or lantern that normally has eight windows. The side aisles have false windows? Decorative, but it is very difficult to take good photos without flash!
Two types of columns, the larger Corinthian and the smaller Tuscan, delimit the central nave and the side aisles respectively.
The decorative elements covering the dome, pendentives, voussoirs and cornices must be much later than the construction date of the temple (1574). The decorative elements include floral motifs, garlands and angels, many of which are coloured.
Before the Civil War, there was a magnificent baroque altarpiece by the Valencian sculptor Tomás Vergara, but it was destroyed in 1936. After the Civil War, a beautiful neo-Renaissance altarpiece by José Francés was built in 1939 and decorated by Xavier Ferragut.
The façade is Plateresque (ornamental) and shows the influence of austere and high Mannerism. It is built with ashlar masonry (raised bricks) and executed like an altarpiece
In the first part, the entrance is under a semicircular Roman arch, flanked by two Doric pilasters (Greek and later Roman architecture * flat columns) on a high plinth that refers to Castilian examples because of its ornamental dimensions.
The ensemble is crowned by a split pediment (the triangular upper part of the façade of a classical building), on which there is a niche with the image of San Buenaventura, the patron saint of Pedreguer, between grooved pilasters.
The third body is formed by an opening framed by two Ionic (Greek) semi-columns. The crowning of the façade gives rise to complex interpretations, as elements such as embrasures (slits in the crowning originally intended for archers) appear, suggesting that this church had some military use.
*******APPRECIATE ART & CULTURE * LOVE SPAIN
Resource Books written by
Karla Ingleton Darocas
and published by
SpainLifestyle.com
Resource Books written by
Karla Ingleton Darocas
and published by
SpainLifestyle.com
* CLICK HERE *











